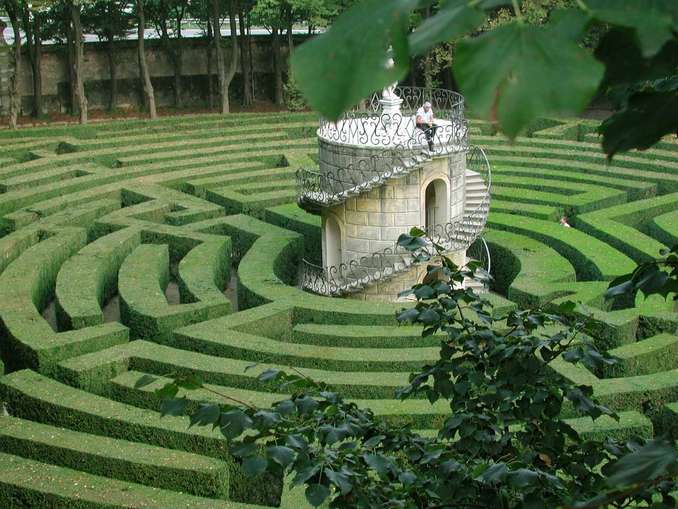
15 September 2017
Villa Nazionale Pisani
Since the sixteenth century onwards the Venetian nobility built a series of villas with gardens and orchards along the Brenta River, between Padua and Venice.
These faced on to the waterway, which soon became a true continuation of the Grand Canal.
From the early seventeenth century these buildings were enlarged, so that by the next century they were of substantial size and lavish appearance, emulating contemporary E.pean courts.
The brothers Alvise and Almorò Pisani, members of one of the richest and most powerful Venetian families, wanted a large resort at Strà worthy of their rank, comparable with Versailles in size and partly in design too.
Having decided to seek office as Doge (Supreme Leader) of the Republic of Venice, they engaged for this ambitious project the Padua architect Girolamo Frigimelica, who designed the villa and garden.
The scenic garden design was implemented after 1720, while the villa that we see today was constructed later to a design by Francesco Maria Preti, after Frigimelica had transferred to the Modena court of the d'Este family.
The garden layout makes use of broad views that look out on to the countryside through corresponding gates and tabernacle windows cut into the boundary wall. The central view links the palace with Frigimelica's elegant stables, which serve as a backdrop to the garden's central scene, opening at the centre with a small gate. Beyond this the main axis of the park continues outside the garden and ends at the Priest's Lodge.
A most attractive feature is the central flowerbed with a pool embellished with statues built in the twentieth century.
The eighteenth century garden, with its circular maze, its central turret and with great tunnels and espaliers of citrus fruits, was also enriched with vines, fruit trees, a house composed of greenery and a web of secondary views.
These were partly blocked as a result of design changes conducted by Eugène de Beauharnais in the early years of the 19th. century. Napoleon's stepson also spared the maze, which was later extolled by Gabriele D'annunzio in his work Il Fuoco.
Even today the garden design employs long views that intersect at the centre of the Belvedere Exedra.
From the terrace of the original pavilion the other architectural features of the garden may be observed: the coffee house, the gardeners' house and the orangery with its collection of citrus fruits and potted plants. Following recent restoration the greenhouses and the old orchards provide an interesting framework for a section of the garden that was almost completely destroyed in the second half of the twentieth century.
To the west of the stables, passing through a small gate with cherubs overhead, one enters an English-style copse. A surprising element of this is the hillock with statues imprisoned in the simulated lava flow that decorates the sides of the entrance to the villa's icehouse.
These faced on to the waterway, which soon became a true continuation of the Grand Canal.
From the early seventeenth century these buildings were enlarged, so that by the next century they were of substantial size and lavish appearance, emulating contemporary E.pean courts.
The brothers Alvise and Almorò Pisani, members of one of the richest and most powerful Venetian families, wanted a large resort at Strà worthy of their rank, comparable with Versailles in size and partly in design too.
Having decided to seek office as Doge (Supreme Leader) of the Republic of Venice, they engaged for this ambitious project the Padua architect Girolamo Frigimelica, who designed the villa and garden.
The scenic garden design was implemented after 1720, while the villa that we see today was constructed later to a design by Francesco Maria Preti, after Frigimelica had transferred to the Modena court of the d'Este family.
The garden layout makes use of broad views that look out on to the countryside through corresponding gates and tabernacle windows cut into the boundary wall. The central view links the palace with Frigimelica's elegant stables, which serve as a backdrop to the garden's central scene, opening at the centre with a small gate. Beyond this the main axis of the park continues outside the garden and ends at the Priest's Lodge.
A most attractive feature is the central flowerbed with a pool embellished with statues built in the twentieth century.
The eighteenth century garden, with its circular maze, its central turret and with great tunnels and espaliers of citrus fruits, was also enriched with vines, fruit trees, a house composed of greenery and a web of secondary views.
These were partly blocked as a result of design changes conducted by Eugène de Beauharnais in the early years of the 19th. century. Napoleon's stepson also spared the maze, which was later extolled by Gabriele D'annunzio in his work Il Fuoco.
Even today the garden design employs long views that intersect at the centre of the Belvedere Exedra.
From the terrace of the original pavilion the other architectural features of the garden may be observed: the coffee house, the gardeners' house and the orangery with its collection of citrus fruits and potted plants. Following recent restoration the greenhouses and the old orchards provide an interesting framework for a section of the garden that was almost completely destroyed in the second half of the twentieth century.
To the west of the stables, passing through a small gate with cherubs overhead, one enters an English-style copse. A surprising element of this is the hillock with statues imprisoned in the simulated lava flow that decorates the sides of the entrance to the villa's icehouse.
All journeys have secret destinations of which the traveler is unaware- Martin Buber - |






